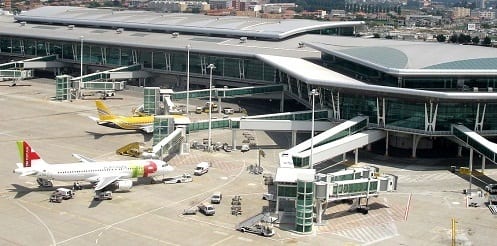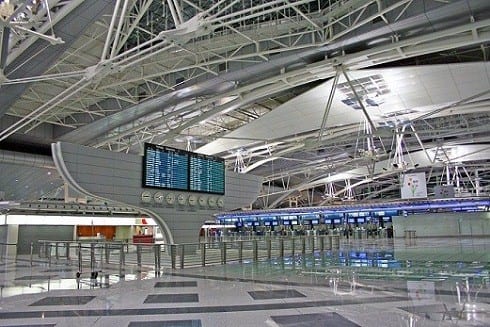El Francisco Sá Carneiro Airport, Located in Porto, is the third busiest airport in Portugal (after Lisbon and Faro), based on aircraft movements and the number of passengers. It handles five million passengers and 55.000 aircraft movements per year. In December 2011, the airport welcomed its six million passengers.
The airport is located 11 kilometers northwest of the city of Porto, and is managed and operated by the national airport of the company Aeroportos de Portugal SA (ANA). It has gone through several incarnations throughout its history, and the last you see is the name of a Portuguese politician who died in a plane crash on his way to the airport.
The Porto airport has a passenger, a cargo terminal and an 11,417-foot-long paved runway, oriented to the 17/35. In 2003, the terminal was capable of handling just over three million passengers.
In 2003, the ANA began to worry about the future of its passenger traffic figures and a plan was formulated to increase the airport's capacity. The passenger terminal, which had 60 check-in counters, 17 gates, and two baggage claim areas, was determined to be inadequate to handle the six million passengers estimated for 2010.
A terminal building worth € 108m (covered by a loan from the European Investment Bank) was planned to increase capacity to the required six million. The glass and concrete structure was built between 2003 and 2006, and was inaugurated in the fourth quarter of 2006.
The new facility has increased the amount of space at the airport for check-in, there are two additional baggage carousels and more space for retail concessions and facilities, such as cafes, bars and restaurants, a two-level underground park (1.000 seats) and a 500-space, ground-level parking lot.
The Porto airport remodeling has been designed by one of Portugal's leading architects and design and construction consultants ICQ. The innovative design that includes five central skylights in the center of the roof of the main terminal, which was built by engineers at WS Atkins.
The innovative glazed skylights, measuring 15 meters by 40 meters, utilize the Macalloy 460 tendon support system. The concept behind the skylights is to provide maximum natural light into the terminal to mitigate the design features. The terminal also has a glass wall that faces the air side, so departing passengers can see the planes.
Other projects that materialized in 2009 included a new air traffic control tower, which was built to accommodate the expansion of the air terminal, and an air cargo logistics center, which was built at the western end of the runway. Construction produced an operations area, a reception cargo area and an access area for land vehicles.

